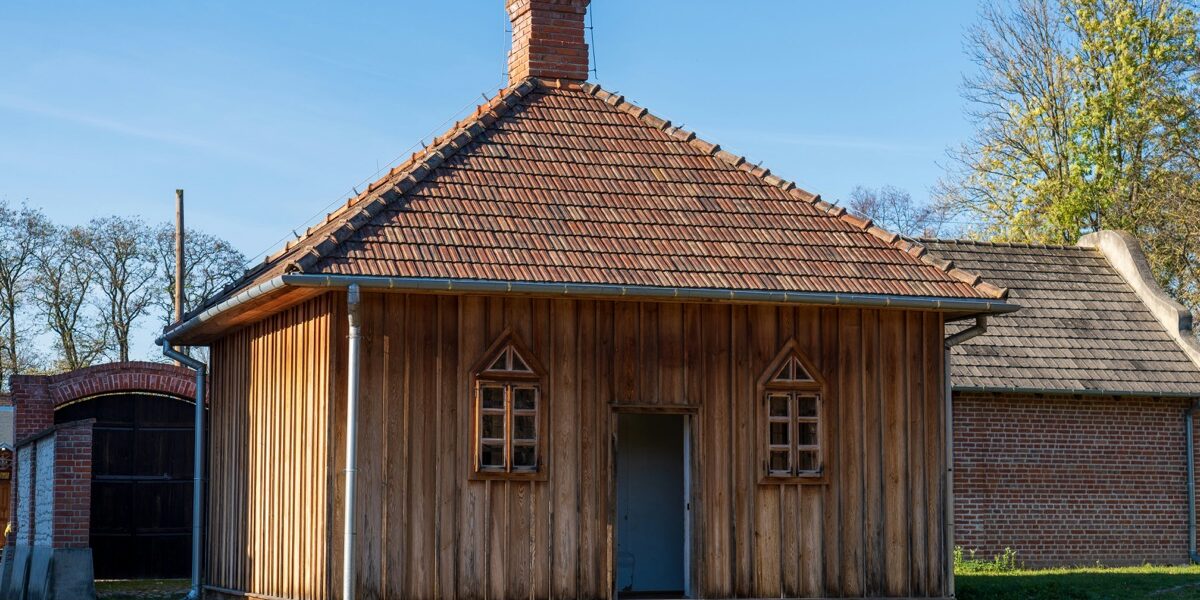Understanding the Unique Architectural Feature: The Witch’s Window
At first glance, the term witch’s window might conj

At first glance, the term witch’s window might conj