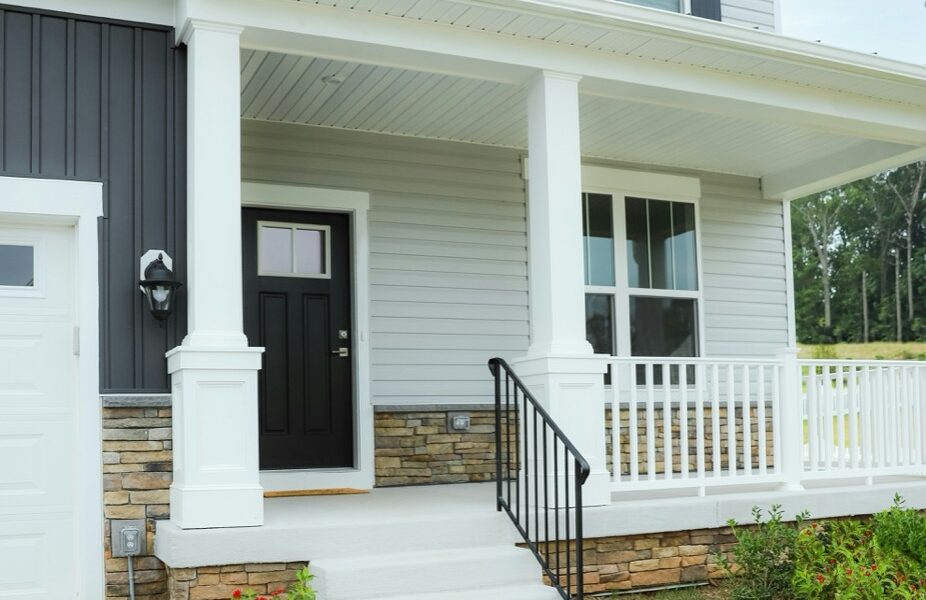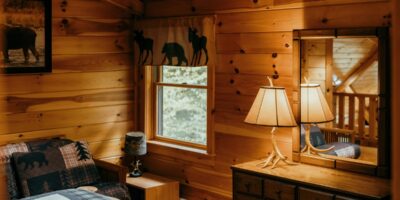Foursquare House
The Foursquare House: A Timeless Architectural Style
The American Foursquare house emerged during the late 19th century. It became a popular residential design in the United States. This architectural style is known for its straightforward, box-like structure. Recognized for efficiency and simplicity, it remains significant in the history of American homes.
Historical Background
The Foursquare house appeared in response to the ornate and complicated Victorian style. The simplicity and practicality of the design made it attractive to many. It spread widely from the 1890s to the 1930s. Homebuilders favored its efficient use of space and materials. It provided a practical solution to the needs of the growing middle class.
Craftsman, Prairie, and Colonial Revival architecture influenced the Foursquare design. The style incorporated elements from these movements while maintaining its uniqueness. Designers created these homes to be functional and aesthetically pleasing.
Key Features
- Boxy Shape: The most distinct characteristic is its cube-like structure. This shape maximizes interior space.
- Hipped Roof: The roof is typically low-pitched with wide eaves.
- Central Dormer: Many Foursquares feature a single, centered dormer in the attic.
- Full-Width Porch: A covered porch spanning the entire width of the front.
- Two Stories: Usually two-and-a-half stories with four large rooms on each floor.
- Simple Floor Plan: The design emphasizes spacious, uncluttered interiors.
These elements combined to create a home that was both functional and aesthetically pleasing. The design provided comfort and space efficiency, suiting families of various sizes.
Materials and Construction
Builders commonly used locally available materials. Wood, brick, and stucco were frequent choices. The use of these materials aligned with the movement towards more permanent and fire-resistant homes. The design allowed for variations to suit different climates and personal preferences.
Foursquare houses often feature wooden siding with decorative trim. Brick versions, more common in urban areas, offer a sturdier feel. Stucco finishes provided a smooth and clean look. This versatility in materials helped its widespread appeal.
Interior Layout and Features
The interior layout is highly efficient. The typical floor plan includes a large central hallway. The main floor usually has a living room, dining room, kitchen, and a parlor or library. Stairs to the second floor often rise from the central hallway.
Upstairs typically houses four bedrooms and a single bathroom. This layout allowed for flexible use of space. Some variations included additional bathrooms or modified room configurations based on family needs. Interior details often included built-in cabinetry, hardwood floors, and large windows for natural light.
Architectural Influence
The Foursquare design drew on principles from the Arts and Crafts movement. There was a focus on handcrafted details and quality craftsmanship. The Prairie School, led by Frank Lloyd Wright, also influenced many Foursquare designs. These influences contributed to the blend of practicality and aesthetics found in these homes.
Geographic Distribution
Foursquare houses are primarily found across the United States. They were especially prevalent in suburban and urban settings. The style’s adaptability and efficient use of space made it ideal for various settings. Regions like the Midwest, with its association with Prairie School architecture, saw a significant number of these homes.
The adaptability allowed the Foursquare style to spread beyond its origins. Variations and adaptations appeared in different regions, reflecting local tastes and materials.
Modern Relevance
Foursquare houses remain a significant part of America’s architectural heritage. Many have been restored to their former glory. They offer a glimpse into early 20th-century life. The simplicity and efficiency of the design continue to appeal to modern homeowners. Contemporary adaptations have emerged, blending old and new elements to create functional living spaces.
Restoration and Preservation
Restoring a Foursquare house involves attention to detail. Maintaining original features requires skilled craftsmanship. Homeowners often seek to preserve elements like hardwood floors and built-in cabinetry. Using period-appropriate materials and techniques ensures the authenticity of the restoration. Restored Foursquare houses maintain their historical integrity while offering modern comforts.
Challenges in Restoration
One challenge is sourcing appropriate materials. Finding craftsmen skilled in traditional techniques can also be difficult. Modern regulations and building codes may complicate the process. Despite these hurdles, many find restoration rewarding. It brings historical architecture back to life.
Modern Enhancements
Modern enhancements focus on energy efficiency and sustainability. Upgrading insulation, windows, and heating systems make these homes more comfortable and eco-friendly. Many homeowners blend original features with modern conveniences. This approach preserves historical charm while meeting contemporary needs.
Real Estate Market
Foursquare houses have a unique place in the real estate market. They appeal to buyers interested in historical architecture. Many view them as solid investments. The combination of historical value and practicality enhances their appeal. Restored Foursquare houses often fetch higher prices.
The market for these homes varies by region. In some areas, there is high demand for these historic properties. In others, they offer more affordable entry points into desirable neighborhoods.
Tips for Homeowners
For those considering purchasing a Foursquare house, there are several tips to keep in mind:
- Assess Condition: Check the condition of the roof, foundation, and structural elements.
- Consider Restoration: Be prepared for potential restoration work.
- Maintain Historical Integrity: Preserve original features where possible.
- Update Utilities: Upgrade plumbing, electrical systems, and insulation for modern living.
Careful consideration and planning can make owning a Foursquare house a rewarding experience.
Community and Cultural Impact
The Foursquare house has had a lasting impact on American communities. These homes represent a period of growth and change in the country. They symbolize the move towards simplicity and functionality in residential design. The cultural significance ensures their continued appreciation and preservation.
Neighborhoods with clusters of Foursquare houses often have a distinct historical character. These areas attract preservationists and enthusiasts alike. Community efforts to maintain these homes contribute to the cultural heritage of the region.



