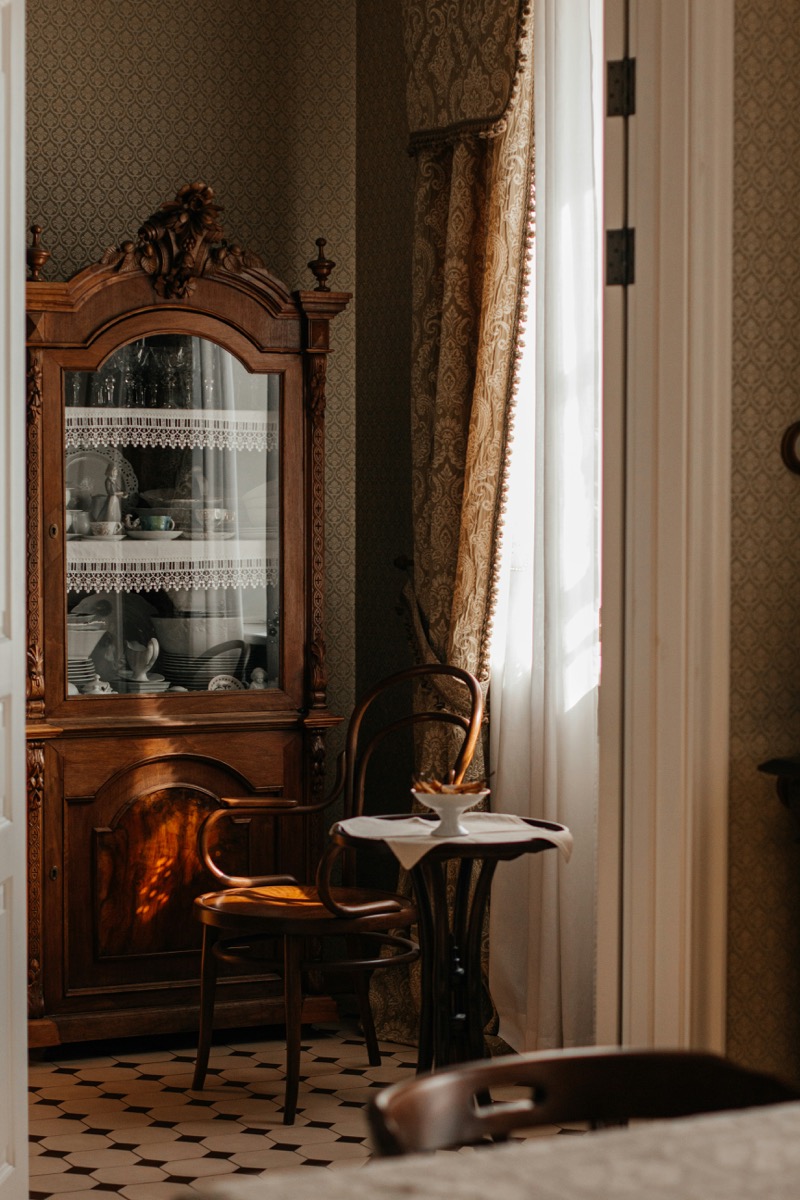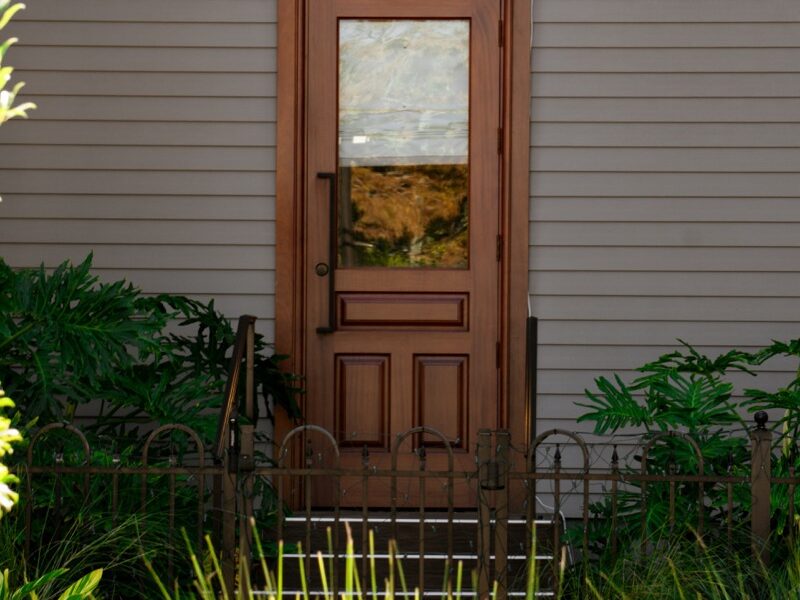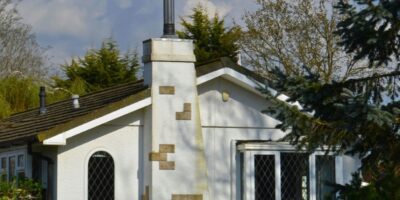Witches Stairs: A Curious Architectural Element
Witches stairs, sometimes called witch stairs or alternate-tread stairs, have intrigued many due to their unusual design and the folklore surrounding them. Though they are relatively rare today, they have a fascinating history and unique functionality that merit attention.

The Design of Witches Stairs
Witches stairs are distinguished by their non-standard construction. Unlike traditional stairs, which have uniform treads and risers, witches stairs have a staircase design where treads alternate right and left. This creates a staggered pattern where each foot uses a separate set of treads. This design is compact, often used to save space.
These stairs are especially useful in areas where horizontal space is limited. They allow for a steeper ascent without sacrificing usability. This aspect makes them popular in tiny homes, attic entries, and other compact spaces. Because each step covers a smaller footprint, the incline can be steep without the discomfort of using a ladder.
The Folklore and Legends
Witches stairs carry intriguing folklore. Some believe that witches cannot climb them, since witches supposedly can’t navigate uneven stride patterns. Theories suggest homeowners incorporated them to stave off witchcraft and misfortune. However, there’s no historical evidence to suggest these beliefs influenced their design.
In some regions, the lore evolved differently. People thought that witches used these stairs as secret passageways or escape routes. This added an air of mystery to homes featuring this staircase design. Though these stories add a layer of mystique, architects likely favored the design for practical reasons.
Structural Advantages and Challenges
Witches stairs provide several structural benefits. Their compact footprint makes them ideal for tight spaces where traditional stairs cannot fit. They offer a viable middle ground between ladders and conventional stairs. The safety is better than a ladder, as they provide more support and balance.
Despite their advantages, witches stairs present practical challenges. They require careful navigation, as the alternating treads can be awkward for those unfamiliar with the design. Older adults or people with mobility issues might find them difficult. To mitigate this, adding handrails is crucial for safety.
Construction presents another challenge. Building witches stairs requires precise measurements to ensure balance and safety. This makes them less commonly found in modern homes, as the design complexity can lead to higher costs.
Modern Uses and Innovations
The resurgence of interest in tiny houses and maximizing small spaces has renewed interest in witches stairs. Modern designers see them as a solution for vertical space management. They’re especially popular in converting attics or accessing lofted spaces without needing significant space.
In contemporary architecture, innovative materials and designs have emerged. Metal and glass combinations add a modern aesthetic while maintaining the compactness. Custom designs have appeared in minimalist homes, combining style with functionality.
Comparisons to Other Stair Designs
Witches stairs differ significantly from conventional staircases in function and appearance. While spiral staircases also save space, they differ in design complexity and ease of use. Spirals require a different approach to ascent, often involving handrails for balance. Witches stairs offer a more straightforward vertical path.
Ship’s ladders are another popular alternative in space management. While they provide steep ascents similar to witches stairs, the latter offers better support for those unfamiliar with climbing ladders. Safety and ease of use frequently give witches stairs an edge over other space-saving solutions.
Building Codes and Safety Considerations
When implementing witches stairs, it’s crucial to adhere to local building codes. These codes ensure the safety of non-traditional designs. In many jurisdictions, steepness and tread size need careful adherence. Proper handrail installation also enhances safety and compliance.
Though appealing in historical and aesthetic contexts, ensuring they meet modern safety requirements cannot be overstated. Ignoring codes can lead to safety hazards and potential legal issues.
DIY Construction and Tips
For enthusiasts interested in constructing witches stairs, thorough planning is key. Measurements must be accurate, focusing on rise and run to ensure safe navigation. Tread width and depth require careful consideration to accommodate typical foot placement.
Choosing materials impacts both aesthetics and durability. Wood offers a traditional look, while metal provides a modern finish. Regardless of choice, sturdy materials ensure longevity and safety. Incorporating slip-resistant surfaces adds additional security.
A proper handrail arrangement will assist in using alternate tread stairs safely. Consulting professionals for design or construction may help prevent expensive errors. Ultimately, a successful DIY project balances creativity, customization, and compliance.
The Cultural and Historical Context
The concept of witches stairs reflects cultural narratives as much as practical needs. In centuries past, superstitions often intertwined with domestic architecture. Families sought peace of mind through small, mystical defenses against perceived threats.
In a broader context, alternate-tread stairs demonstrate ingenuity in design and resourcefulness. Their continued usage highlights human adaptability in space management. Interestingly, their role in folklore has outlasted its practical necessity, keeping the tradition of storytelling alive.
Today, curiosity and charm drive interest in witches stairs. People are drawn to their quirkiness and the stories surrounding them. As we balance tradition with innovation, they remind us of the dynamic relationship between architecture, culture, and imagination.
“`
Recommended Woodworking Tools
HURRICANE 4-Piece Wood Chisel Set – $13.99
CR-V steel beveled edge blades for precision carving.
GREBSTK 4-Piece Wood Chisel Set – $13.98
Sharp bevel edge bench chisels for woodworking.
As an Amazon Associate, we earn from qualifying purchases.



