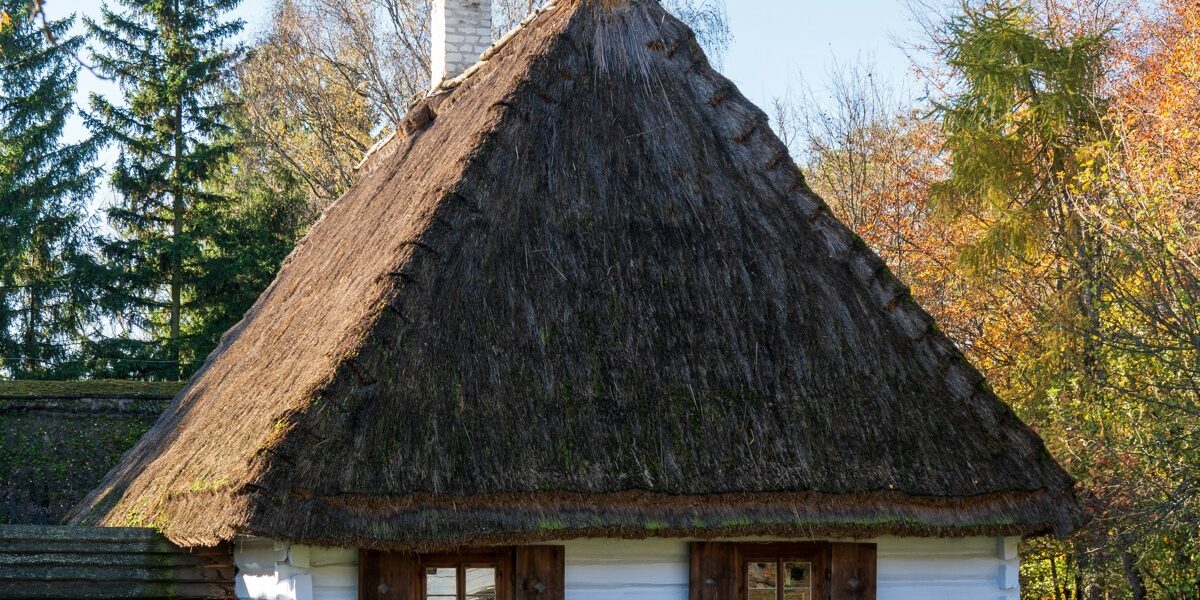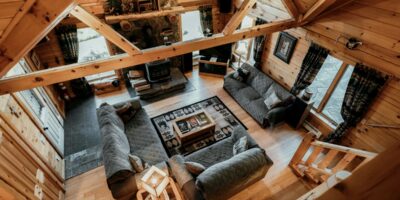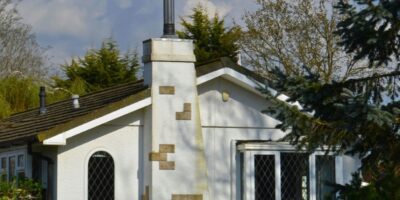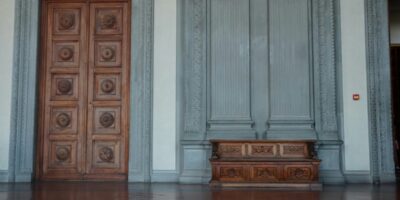Understanding the Witch Window
The term witch window might sound mysterious, but it’s a real architectural feature with practical roots. Found primarily in Vermont, these windows appear in older homes, and their name carries a peculiar history. They’re oddly shaped, placed at an angle, and often found on the upper floors of homes. Their position is what makes them intriguing and gives rise to their unique name.
Origins and History
Witch windows, sometimes referred to as Vermont windows or coffin windows, date back to the 19th century. The common legend suggests these windows were positioned at an angle to prevent witches from flying their broomsticks through them. This folklore is rooted in the superstitions of the early settlers in New England. Despite the fanciful story, the truth is more pragmatic.
In the past, architectural solutions had to address both form and function, especially in rural areas. Homebuilders in Vermont designed witch windows to fit in between rooflines and other architectural constraints. The angled installation allowed for more light and ventilation without major alterations to the roof structure. This was a practical solution when adding dormer windows wasn’t feasible due to cost or space limitations.
Design and Placement
A witch window is typically a single, narrow window placed at an angle, usually at 45 degrees. It’s positioned to fit between the main gabled sections of a house roof. The unique positioning makes it appear as though the window was almost an afterthought or adaptation. The peculiar orientation is crucial in recognizing these windows.
Homes with witch windows are generally older, dating back to a time when rural architecture was constrained by limited materials and resources. Builders maximized available space, often getting creative with designs to meet needs. Witch windows are primarily found in wood-framed farmhouses and are less common in urban settings. They highlight the resourcefulness of early American craftsmen.
Modern Perspectives
In contemporary architecture, practicality often takes precedence over quirky, historical designs. Yet, the witch window endures as a curious relic of the past. Homeowners who preserve these windows do so with an eye toward architectural history and local tradition. Some see them as a conversation piece, offering a glimpse into regional identity.
Modern building codes and insulation needs don’t usually accommodate the design of witch windows. Yet, they remain a topic of fascination for architects and historians. Preserving them sometimes involves custom work to ensure they meet energy efficiency standards while maintaining their historical integrity. This balance between old and new hampers the widespread incorporation of witch windows in modern construction.
Architectural Importance
The witch window represents an era of architecture focused on pragmatism and adaptability. It reminds us of a time when design hinged upon necessity rather than aesthetic preference alone. Such windows offer insight into how people adapted their homes to fit unusual needs and enhanced functionality without the extravagance that characterizes some modern renovations.
Studying witch windows provides an entry point into understanding broader architectural trends. They demonstrate how regional architecture can be influenced by local geography, economy, and cultural quirks. These elements shape how homes are constructed, revealing much about the people who lived in them and their daily challenges.
Preservation and Restoration
Maintaining a historic feature like a witch window requires sensitivity to original materials and methods. Restoration involves using period-appropriate materials, which might be harder to source today. It is crucial for preserving historical accuracy. This not only preserves the aesthetic but also safeguards longevity.
Many owners turn to historical preservation specialists who understand the nuances of working with older constructions. These professionals can assess the structural implications of keeping a witch window intact and recommend methods for integration with modern amenities. Such efforts contribute to conserving architectural heritage, ensuring these features delight future generations.
Local Lore and Culture
Vermont, where witch windows are most common, has embraced these quirky features as a part of its regional charm. They symbolize a connection to the past, retaining a sense of local identity. There’s a cultural appreciation for them that mixes fact with folklore, creating a unique narrative.
This cultural aspect enhances their appeal, drawing interest from not just historians but also tourists and architecture enthusiasts. Stories about witches and their broomsticks flying into homes add an element of folklore that captures the imagination. It’s an example of how architecture and storytelling can intertwine, turning practical design into cultural narrative.
Conclusion
Understanding the witch window involves delving into a mix of history, design, and folklore. While modern practicality often overshadows such designs, they remain a testament to innovation in the face of unique constraints. Their continued presence in Vermont homes serves as a reminder of the region’s architectural and cultural heritage. For those interested in architectural history or looking to preserve unique home features, witch windows offer a distinctive piece of Americana that continues to enchant and educate.



