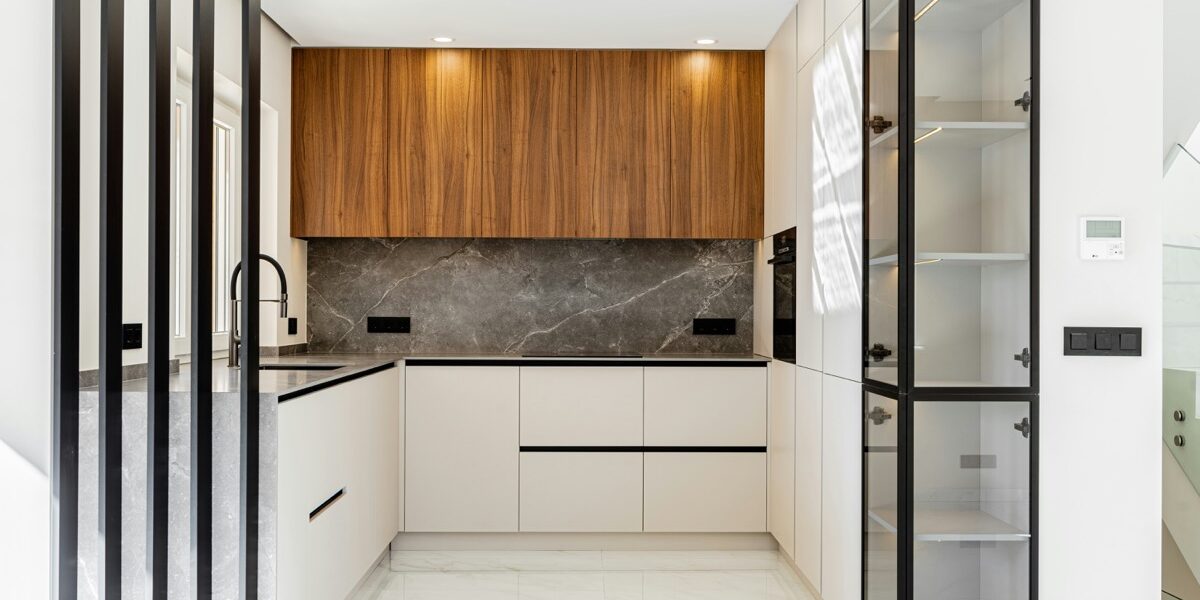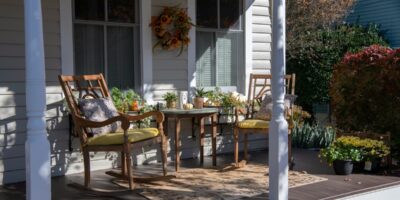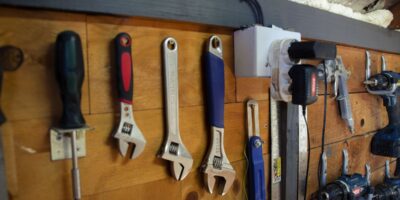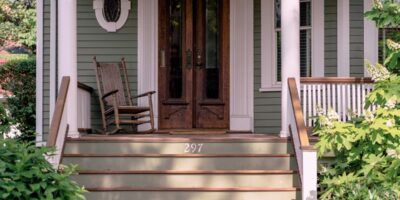Foursquare House
The Foursquare House: A Study in Suburban Simplicity
The Foursquare house occupies a unique place in American architectural history. Rising to prominence in the late 19th and early 20th centuries, this style reflects a shift towards simplicity and functionality. Its name derives from its straightforward boxy design, typically featuring a square footprint and a four-room layout per floor.
Origins and Influences
The Foursquare style emerged as a response to the ornate and elaborate Victorian architecture. Seeking a break from the fussiness of previous styles, homeowners and builders embraced the Foursquare’s practicality. The early 1900s saw a burgeoning interest in efficiency, mirroring society’s move towards progress and modernization.
Key Features and Design Elements
- Box-like Shape: Foursquare homes have a distinct square or rectangular shape, maximizing interior space.
- Rooms: Typically, each floor features four rooms, promoting simplicity in layout and function.
- Full-width Front Porch: A defining feature, this porch often spans the entire front of the house, inviting relaxation and social interaction.
- Center Dormer: The upper floor commonly includes a centrally placed dormer, adding light and space to the attic.
- Hipped Roof: Most Foursquare houses have a low-pitched hipped roof, offering a balanced profile that complements the overall structure.
Material and Construction
Builders favored practical materials for Foursquare houses. Brick and wood were commonly used, providing durability and ease of construction. The choice of materials often depended on regional availability and the homeowner’s budget.
Interior Layout
The interior of a Foursquare house is straightforward. The main floor usually includes a living room, dining room, kitchen, and a small bedroom or study. The second floor features bedrooms and a bathroom.
Adaptability and Use Over Time
Foursquare homes have proved versatile over the decades. They’ve adapted to various modernizations and renovations, allowing them to fit contemporary needs while retaining their original charm.
Regional Variations
While the core design of Foursquare houses remains consistent, regional variations exist. In colder climates, homes might feature small entry vestibules to keep the cold out. In warmer regions, shaded porches become a pivotal component for cooling the home naturally.
Preservation and Modern Uses
Many Foursquare homes are now considered historic due to their age and architectural significance. Preserving these homes involves maintaining their original structure while updating key systems like plumbing and electrical to meet modern standards.
Foursquare Houses in Popular Culture
The Foursquare style has also found a place in popular culture. Movies and TV shows often use these homes to depict quintessential American life, reinforcing their iconic status.
Building a New Foursquare House
Some modern builders are revisiting the Foursquare design, attracted by its simplicity and historical significance. New constructions often incorporate modern materials and technologies while preserving the classic look.



