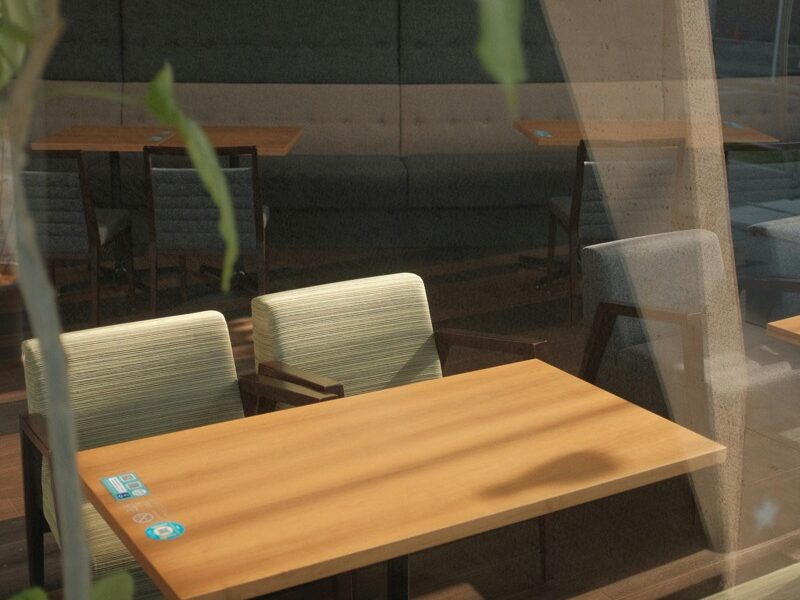Types of Dormers
Dormers are an architectural feature that protrudes from a sloped roof. They create space, increase light, and add character to a building. While often associated with classical architecture, they appear in various styles of homes today. Understanding the different types of dormers can enhance your appreciation for architectural diversity.

Gable Dormer
The gable dormer is perhaps the most familiar. It has a simple, peaked triangular roof that matches the home’s existing roofline. This style complements a wide range of architectural styles and provides extra headroom and light. Its triangular face and sloped sides direct water away from the window, making it a practical choice in rainy climates.
Hip Roof Dormer
Similar to the gable dormer, the hip roof dormer features a sloping roof on all three sides instead of just two. The roof angles down to meet the dormer walls, giving it a softer appearance. This style is not only aesthetically pleasing but also offers better wind resistance. It’s common in areas susceptible to strong winds or storms.
Shed Dormer
The shed dormer has a single-plane roof that slopes down from the main roof. It’s known for its minimalist design. Shed dormers provide substantial additional interior space and natural light. This dormer style often runs the length of the building, lending a cohesive look to homes with flat or nearly flat rooflines.
Eyebrow Dormer
Unlike other dormers, the eyebrow dormer has a curved roof that sits flush against the main roof. It resembles an eye, hence the name. This dormer doesn’t provide much additional space, but it introduces a unique look to the building. The gentle curve can soften the rigid lines of traditional roof structures.
Wall Dormer
The wall dormer is built projecting up from the exterior wall and not from the roof slope. It integrates seamlessly into the home’s façade. Its design makes a striking statement, especially in stone or brick buildings. It often serves decorative purposes in historic structures while adding light and space.
Bonneted Dormer
The bonneted dormer, also known as the segmental or arched dormer, features an arched roof. This dormer lends a touch of elegance to buildings. The curved roof creates a unique historical look, which can often be seen in European architecture. It provides moderate additional space and is usually included for its aesthetic appeal.
Flemish/Step Dormer
Characteristic of Dutch and Flemish architecture, the step or Flemish dormer is defined by its step-like roof design. It introduces intricate detail to the exterior design of a building. This dormer type is prevalent in traditional European buildings. Its layered appearance brings a visual complexity to rooflines.
Shed Dormer Variations
There are variations of the shed dormer that offer different benefits. The Nantucket dormer combines two gable dormers with a shed dormer in the middle. This hybrid provides both vertical standing space and aesthetic symmetry. Similar adaptations can be seen in modern architecture, adjusting to both aesthetic and functional demands.
Blind Dormer
The blind dormer, or false dormer, is built only for appearance with no actual opening. It maintains a balanced look on the roof without altering the interior space. These dormers are purely ornamental, enhancing curb appeal in homes where full dormers might not be practical or necessary.
Lucarne
Lucarnes are a form of dormers found in Gothic architecture, particularly on steeply pitched roofs. They are highly decorative and often filled with intricate tracery. This style showcases the elaborate craftsmanship typical of the Middle Ages. Although not common in new construction, they remain a feature in restoration projects.
Flat Dormer
The flat dormer has a flat roof instead of the usual slope. It’s typically used in contemporary and modern architecture. Its design maximizes space, especially in attics or loft conversions. Flat dormers are straightforward to construct and incorporate seamlessly into sleek, minimalist designs.
Pyramidal Dormer
The pyramidal dormer features a four-sided roof that slopes down from a point, similar to a pyramid. It’s more elaborate than others, creating an eye-catching element. The symmetrical design is popular in French architecture, blending well with detailed and ornate housing styles.



