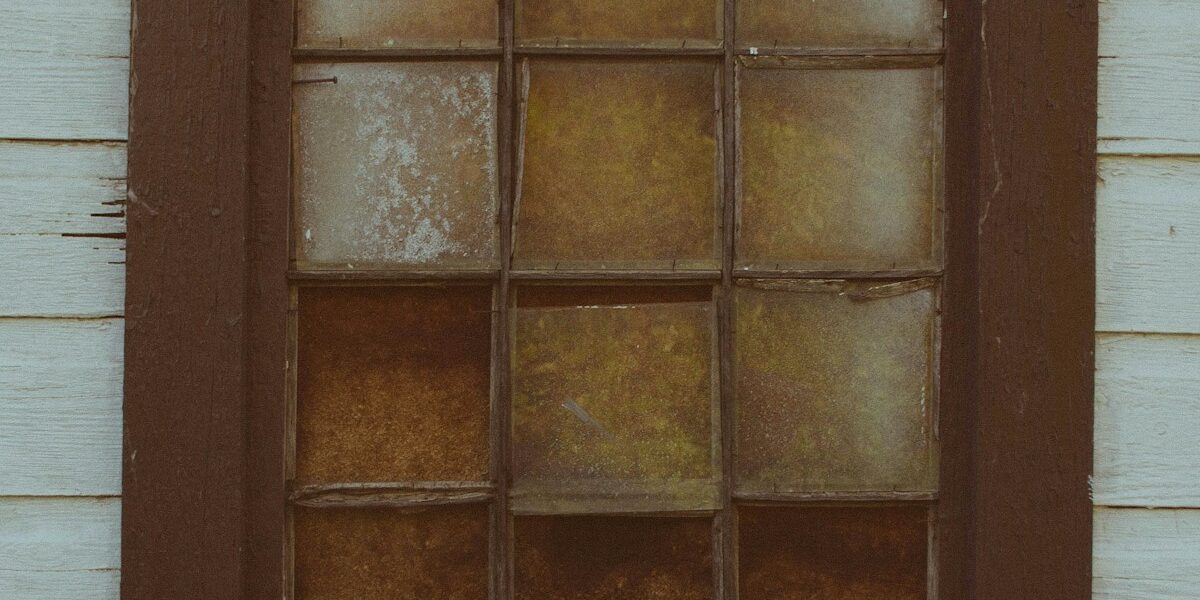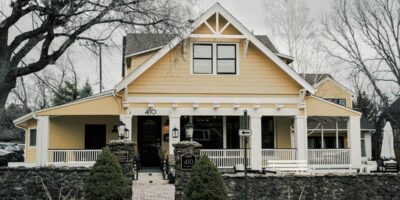Swiss Chalet House: A Detailed Overview
Swiss chalet houses are a distinguished architectural style originating from the Alpine region. Their allure stems from more than just their aesthetic appeal. The design is anchored in practicality, providing insulation in cold conditions and ventilation during warmer seasons. This makes the Swiss chalet both charming and functional.
Historical Context
The origins of the Swiss chalet house date back to the 18th century. Initially, they served as farmer residences and seasonal homes. In those times, the design was focused on simplicity and functionality. The houses were constructed using locally sourced materials, primarily wood. The durability of these materials helped them withstand harsh Alpine winters.
Characteristic Features
Swiss chalet houses are easily recognizable. The steep, gabled roofs are one of the most notable features. These roofs are designed to prevent snow buildup. Wide eaves extend out from the roof, providing protection from rain and snow. The exterior usually boasts intricate wooden carvings, adding to its rustic appeal.
Another distinctive feature is the large windows with wooden shutters. These windows allow ample natural light to enter the home while maintaining insulation. Balconies with detailed wooden railings are common, offering panoramic views of the surrounding landscape. The foundation is typically made of stone, providing stability and resistance to moisture.
Materials Used
Traditionally, Swiss chalet houses are constructed using wood and stone. The choice of wood varies, but spruce and fir are common. These woods are abundant in the Alpine region and known for their strength. Wooden beams often remain exposed, offering a rustic charm and structural support. Stone is primarily used for the foundation and lower walls. This combination of materials ensures the house is both sturdy and well-insulated.
Interior Design
The interior of a Swiss chalet house aligns with its exterior’s rustic charm. Wooden elements dominate the decor. Exposed beams and wooden floors are standard. Walls may be paneled with wood or left with a natural finish. The color palette tends to be warm and earthy, enhancing the cozy atmosphere.
The furniture is often crafted from wood, reflecting the natural surroundings. Traditional Swiss motifs may be integrated into the furnishings, including floral patterns and carvings. Fireplaces are a focal point in the living area, providing warmth and ambiance. The kitchen usually features a wood-burning stove, adding to the home’s rustic feel.
Modern Adaptations
While traditional Swiss chalet houses maintain their charm, modern adaptations have emerged. Contemporary versions often incorporate modern amenities while preserving the classic design elements. Sustainable materials and energy-efficient systems are increasingly used in new constructions.
Flat roofs have started to replace steep gabled ones in some modern chalets, providing a more contemporary look. Nevertheless, wide eaves and large windows remain essential features. Open floor plans are now common, breaking away from the compartmentalized spaces of traditional chalets. Despite these changes, the essence of the Swiss chalet house remains intact.
Cultural Significance
Swiss chalet houses are deeply rooted in the cultural identity of the Alpine region. They symbolize the blending of nature and human habitation. The design principles reflect a deep respect for environmental harmony. This architectural style has transcended its regional origins and is now appreciated worldwide.
Key symbols, such as the edelweiss flower and the Swiss cross, are often incorporated into the decor and construction. These elements enhance the cultural relevance of the chalets. Festivals and cultural events in Switzerland often celebrate the traditional Swiss chalet, affirming its place in the nation’s heritage.
Impact on Tourism
Swiss chalet houses play a significant role in the tourism industry. They are often featured in brochures and travel guides as quintessential representations of Swiss culture. Many chalets have been converted into holiday homes, providing tourists with an authentic Alpine experience. The unique architecture attracts visitors from all around the world.
Tourists often seek accommodations that offer a blend of rustic charm and modern convenience. Swiss chalets meet this demand effectively. Local economies benefit from the tourism generated by these picturesque homes. The chalets themselves often host cultural experiences and activities, further enriching the tourism value.
Construction Techniques
Building a Swiss chalet house involves specific techniques. Timber framing is a common method, providing strong structural integrity. Mortise and tenon joints are frequently used in the construction process. These joints allow the wooden beams to fit together seamlessly without the need for nails or screws.
The roofs are typically covered with wooden shingles or tiles. This not only enhances the aesthetic appeal but also adds to the insulation properties. The wide eaves are supported by large wooden brackets, ensuring they are robust enough to handle snow loads.
Stone foundations are meticulously laid to provide a stable base. This step is crucial to prevent moisture from seeping into the wooden structures. Skilled craftsmanship is essential in every aspect of the construction, from woodworking to stone masonry.
Environmental Impact
Swiss chalet houses often utilize natural and locally sourced materials. This minimizes the environmental footprint of the construction process. The use of wood and stone is sustainable, especially when sourced responsibly. Moreover, the design itself promotes energy efficiency.
Proper insulation reduces the need for artificial heating and cooling. The orientation of the house and window placement maximizes natural light, reducing electricity consumption. Rainwater collection systems are sometimes integrated into modern chalets, promoting sustainable living practices.
Preservation and Restoration
Many Swiss chalet houses are historical landmarks. Preserving these structures involves careful maintenance and restoration efforts. Wood treatments are required to protect against pests and weather damage. Regular inspections help in identifying and addressing structural issues early.
Restoration projects often aim to retain as much of the original materials and design as possible. This ensures the historical and cultural integrity of the chalets. In some cases, modern materials may be used to reinforce the structures without compromising the traditional aesthetics.
The Role of Regulations
In Switzerland, specific regulations govern the construction and renovation of Swiss chalet houses. These regulations ensure that new constructions adhere to traditional design principles. They also protect historical chalets from being altered beyond recognition.
Local authorities often provide guidelines on acceptable materials and construction techniques. These regulations help preserve the architectural heritage of the region. Compliance is essential for builders and homeowners to maintain the authenticity of Swiss chalet houses.



