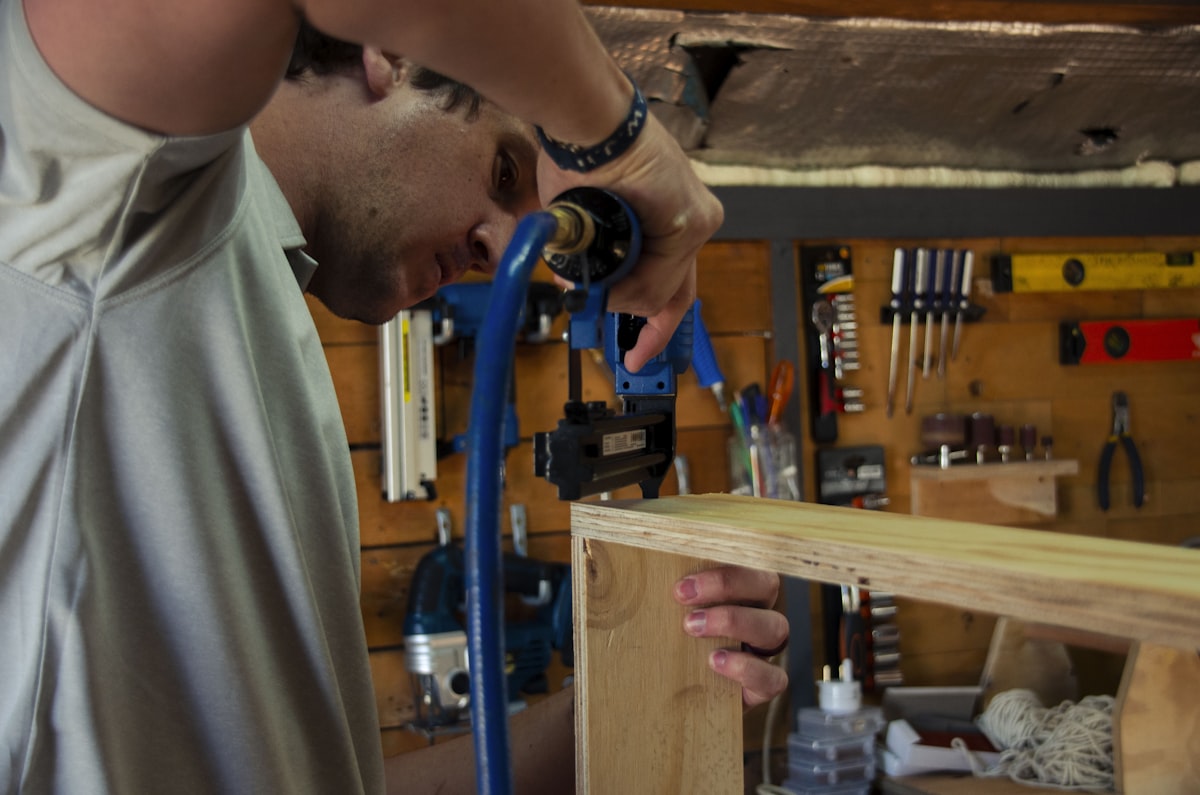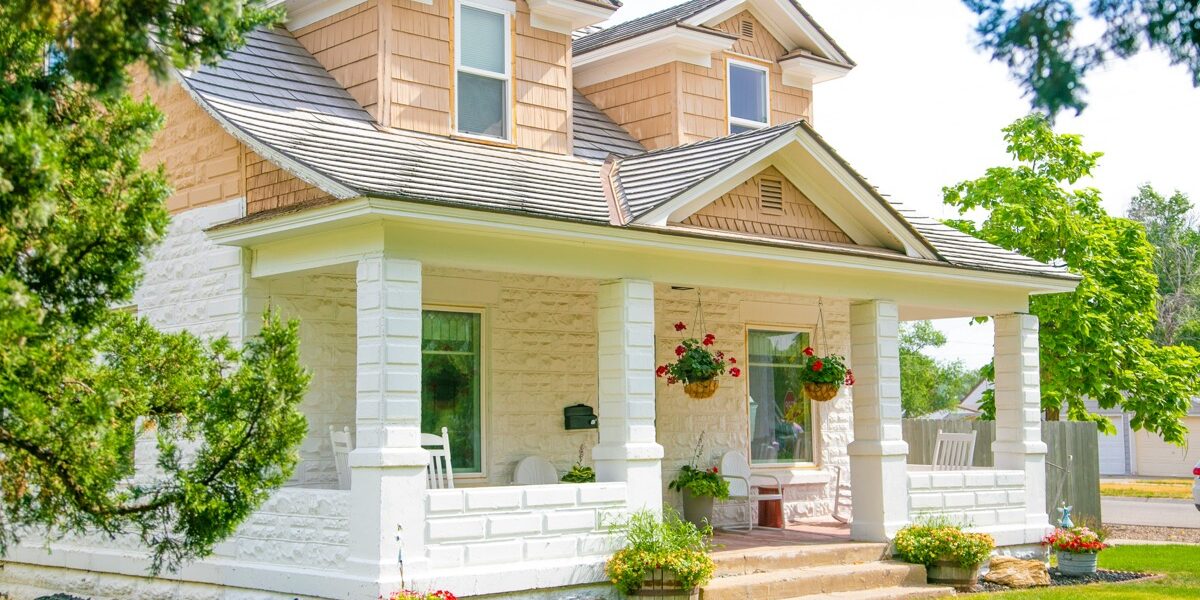The Saltbox House: A Blend of Functionality and History
The saltbox house, a staple of New England architecture, offers a glimpse into the pragmatic design sensibilities of early American settlers. This unique architectural style is instantly recognizable by its long rear roofline that slopes down to a shorter front roof. This asymmetry not only creates a distinctive appearance but also speaks volumes about historical needs and construction methods.

Origins and Evolution
The saltbox house originated in colonial New England during the late 1600s. These houses were born out of necessity. Settlers required a robust, practical home to withstand harsh winters and maximize living space. The long sloping roof was a clever solution to these demands. It allowed rain and snow to easily slide off, preventing buildup and potential damage. Originally, these homes began as simple square buildings. As families grew, a lean-to section was added to the back, resulting in the iconic saltbox shape.
Design Characteristics
One of the most defining features of a saltbox house is its flat front and slanted back. Typically, these homes have two stories in the front and one in the back. This design was not only practical but also avoided taxation. In some regions, houses with more than one story in the back incurred higher taxes. The steeply pitched roof contributes to the home’s durable structure, vital in areas with significant snowfall. Materials used were often locally sourced, including wood from nearby forests, which gave these homes a natural and rustic look.
Construction Techniques
Building a saltbox house involved straightforward construction methods, often relying on post and beam principles. Massive timbers framed the house, with wooden pegs securing joints. Clapboard siding covered exterior walls, providing additional weather resistance. Interior spaces were generally partitioned using simple wood paneling. Central fireplaces were crucial for heat, and in the larger saltbox models, there were often multiple fireplaces. These features highlight the settlers’ emphasis on survival and efficiency in design.
Adapting to Climate
The climate of New England influenced many saltbox design elements. The steep, sloping roof was more than an aesthetic choice. It helped avoid snow accumulation, which could lead to structural issues. The central chimney was strategically placed to distribute heat evenly throughout the house. Durable timber and thick walls provided better insulation against the cold. Many saltboxes also incorporated small windows to minimize heat loss. Each element of the saltbox house was carefully considered to suit its environment.
Popularity and Regional Variations
While most prevalent in colonial New England, variations of the saltbox style spread to other regions. In some areas, builders adapted the design to fit local needs and available materials. For example, stone was often used in place of wood for the foundation in areas with rockier terrain. Over time, modern updates were integrated into historic saltboxes, including larger windows and additional rooms, all while maintaining the iconic silhouette. Despite these changes, the essence of the saltbox house remained intact, a testament to its timeless appeal.
Preservation and Historical Significance
Many saltbox houses still stand today, cherished for their historical value and craftsmanship. Preservation efforts have increased as these houses offer a tangible link to the past. Enthusiasts and architects admire the blend of functional design and aesthetic simplicity. Saltbox houses appear in museums and preserved colonial villages across the northeastern United States. These structures provide educational opportunities, transporting visitors back to the era of early American life. Restoration projects often aim to maintain authenticity, using traditional materials and methods.
Contemporary Relevance
In modern times, the saltbox house has inspired contemporary architecture with a backward glance at practicality. Its simple lines and functional spaces appeal to those seeking minimalist design. Modern versions often incorporate sustainable materials and technologies, adapting the old style to fit current ecological standards. Interest in saltbox houses reflects a broader trend towards modest, efficient living arrangements. Architects and designers appreciate the uncluttered aesthetic and historical significance of saltbox homes for inspiring new building designs.
Potential for Modern Living
Today’s homeowners sometimes choose to renovate old saltboxes or construct new ones based on historical models. These homes offer a unique blend of tradition and innovation. While they retain the charm of the original style, they can now include modern amenities and open floor plans. The use of eco-friendly materials and energy-efficient systems pairs well with the saltbox’s inherent efficiency. As people increasingly prioritize sustainability, the saltbox design continues to provide a practical, stylish solution.
Conclusion
The saltbox house endures as a symbol of early American heritage and practical design. Its evolution from a simple lean-to addition to a celebrated architectural form is a testament to the ingenuity of early settlers. Whether viewed in museums or adapted for contemporary use, the saltbox house remains a compelling example of form meeting function.



