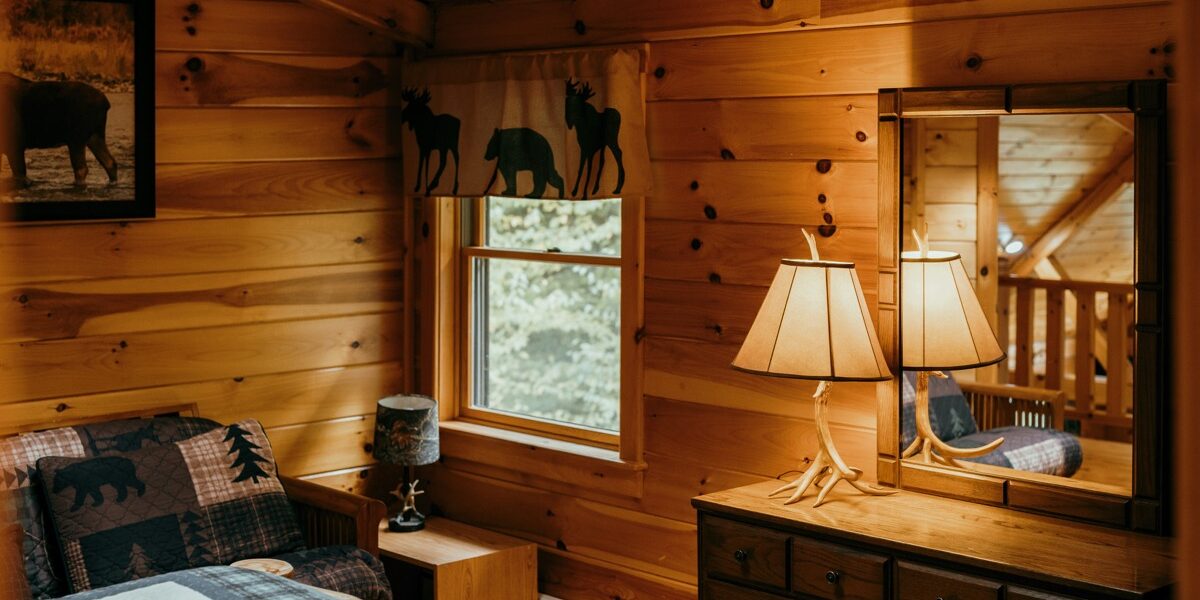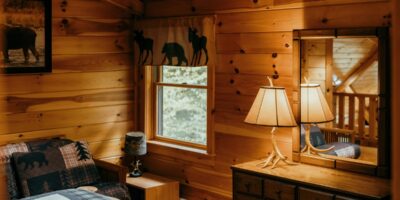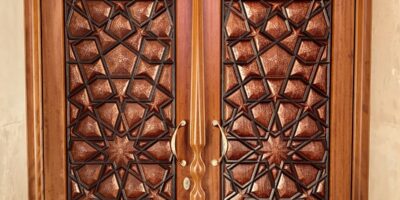House with Gables
House with Gables
Imagine a house with a steeply pitched roof, extending upward to form a pointed shape at the end. This design element is known as a gable. Gables are a hallmark of classic architecture, seen in various styles around the world. They serve both aesthetic and functional purposes. Their clean lines and distinctive look have been admired for centuries.
A gable is the triangular portion of a wall between the edges of a sloping roof. This triangular shape creates extra space within the house, often used for attics or additional rooms. Gables appear in different styles, including front-gabled, side-gabled, and cross-gabled designs. Each type offers unique benefits and architectural appeal.
Historical Background
The concept of gables dates back to ancient times. Early examples can be found in Greek temples and Roman structures. During the Gothic period, gables became more ornate, often featuring intricate detailing. This trend continued through the Renaissance and Baroque periods. By the time of Queen Anne architecture, gables had transformed into bold and decorative elements.
Types of Gable Roofs
Front-Gabled
In front-gabled houses, the gable faces the street. This orientation creates an imposing façade. It’s common in Colonial American houses and Tudor-style homes. This layout also offers flexibility in interior design.
Side-Gabled
Side-gabled houses have their roof ridge parallel to the street. This design often results in a symmetrical look. Many traditional homes, including the Cape Cod style, feature side gables. This design naturally supports efficient floor plans.
Cross-Gabled
A cross-gabled house combines two or more gable rooflines. These intersect at right angles. This design adds complexity and visual interest. It’s prevalent in Victorian and Queen Anne styles. Cross-gabled roofs can also create additional living spaces, like bonus rooms.
Dutch Gable
The Dutch gable is a blend of a gable and a hip roof. This design provides the advantages of both styles. It’s common in European architecture and Colonial buildings. Dutch gables offer improved ventilation and weather resistance.
Architectural Styles Featuring Gables
- Colonial Revival: These homes reflect Georgian and Federal design influences. Gables here are often simple and symmetrical.
- Tudor Revival: Characterized by steeply pitched gable roofs, these homes often feature decorative half-timbering.
- Gothic Revival: Known for their pointed arches and intricate trim, these homes often have elaborate gables.
- Queen Anne: Featuring prominent, often asymmetrical gables, these homes are richly decorated with trim and other detailing.
- Bungalow/Craftsman: These gables are usually lower-pitched and emphasize simple, handcrafted style.
Construction and Materials
Building a house with gables involves precise planning. Traditional gables are constructed with timber framing. Modern methods might use steel or prefabricated trusses. Materials for the roof itself can vary widely, including shingles, tiles, or metal. Each material offers different durability and aesthetic options.
When roofing a gable, special attention is needed for the valleys and peaks. Proper flashing and waterproofing ensure that these areas are protected from the elements. Ventilation is another critical factor. Gables often include vents to allow airflow and prevent moisture buildup in the attic.
Benefits of Gable Roofs
- Increased Space: Gables create additional attic or loft space. This can be used for storage or converted into living areas.
- Ventilation: They allow for better air circulation, improving the home’s overall air quality.
- Natural Light: Gabled roofs can accommodate windows, bringing more natural light into upper rooms.
- Aesthetic Appeal: Their distinctive shape adds character and curb appeal to any home.
- Weather Resistance: Steep slopes can efficiently shed rain and snow, preventing accumulation and potential damage.
Considerations When Choosing a Gable Roof
Before opting for a gable roof, consider the climate. In areas with heavy snowfall, a steep pitch can be beneficial. However, regions prone to high winds might experience uplift issues. Reinforcing the roof structure can mitigate these risks.
Budget is another crucial factor. Gable roofs can be more affordable than complex roof types. Yet, costs can vary depending on materials and labor. Regular maintenance is also essential. Gables require upkeep to prevent leaks and damage. Inspecting the roof periodically helps maintain its integrity.
Modern Interpretations of Gables
Contemporary designs continue to incorporate gables in innovative ways. Architects blend traditional elements with modern aesthetics. This fusion can result in strikingly unique homes. For instance, adding gables to minimalist designs creates an interesting contrast. The clean lines of modern architecture complement the classic look of gables.
Sustainability is another focus. Some modern gable designs include green roofs or solar panels. These features enhance energy efficiency. Gables can also support rainwater harvesting systems. Such integrations reflect a growing trend toward eco-friendly buildings.
Famous Houses with Gables
Several iconic houses feature prominent gables. The Gamble House in Pasadena, California, is a prime example. This Craftsman-style home showcases beautifully integrated gables. Its rich woodwork and intricate design make it a landmark of American architecture.
The Winchester Mystery House in San Jose, California, is another notable mention. This Victorian mansion has numerous gables of various shapes and sizes. Its peculiar design and history add to its allure. These houses illustrate the diverse applications of gables in different architectural styles.
DIY Tips for Adding Gables
For those inclined towards DIY projects, adding a gable can be a rewarding endeavor. Start with a detailed plan, considering both design and structural aspects. Use quality materials to ensure durability. If working on an existing roof, check the structure’s ability to support the additional load.
Precision is crucial in framing the gable. Measurements must be accurate to achieve a balanced look. Roofing and siding should blend seamlessly with the existing structure. Ensure proper ventilation and waterproofing. For complex projects, consulting a professional might be wise.
Conclusion
Understanding and appreciating the architectural element of gables offers insight into both historical and modern home designs. Houses with gables continue to represent elegance, practicality, and timeless appeal.



