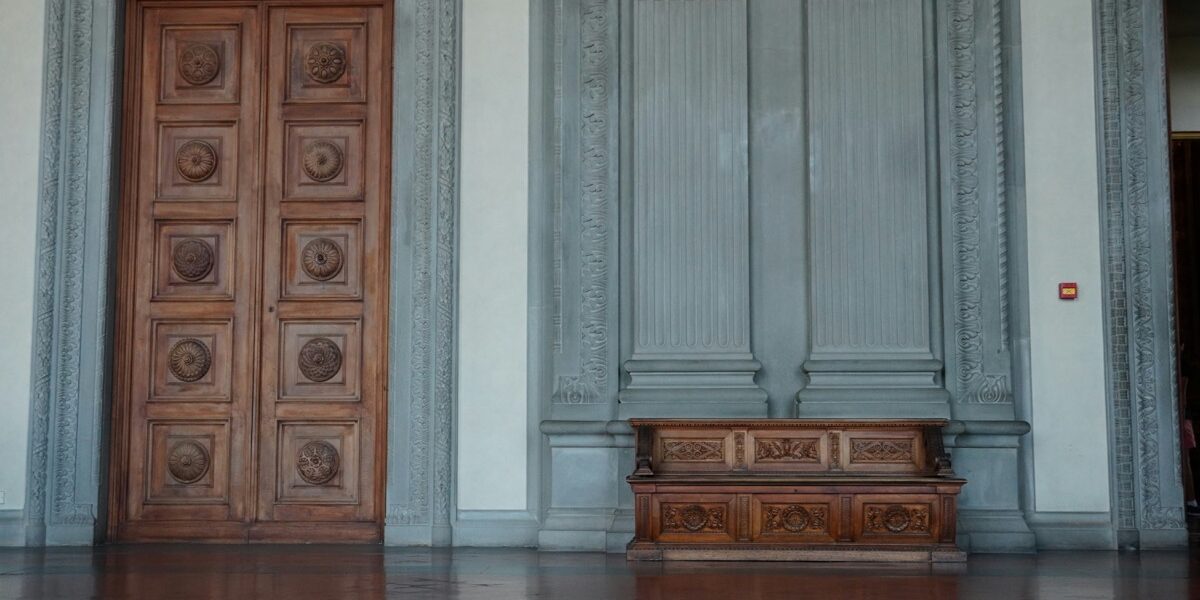Understanding Balloon Frame Construction
Balloon frame construction revolutionized building techniques in 19th-century America. This method replaced traditional timber frames with smaller, easier-to-handle pieces allowing faster and more efficient construction.

The Origins of Balloon Frame Construction
In the early 1800s, most American homes were constructed using timber framing. This required large, heavy timbers and skilled labor to craft mortise-and-tenon joinery. As the country expanded westward, there was a need for a construction method that was quicker, more efficient, and used local resources.
Enter the balloon frame. It is believed to have originated in Chicago in the 1830s. Its creator is often credited as Augustine Taylor, a carpenter involved in building St. Mary’s Church. The new technique rapidly addressed the labor shortages and increased demand for affordable housing.
Key Features of Balloon Frame Construction
A balloon frame consists of long, continuous framing members that extend from the ground sill to the roof. This contrasts with platform framing, where each floor level is constructed separately. The vertical studs in a balloon frame run the entire height of the building.
- Continuous Studs: The defining feature is its use of continuous studs that run from the foundation to the roof, interrupted only by floor platforms.
- Simplified Joinery: It employs simpler nail-based connections rather than traditional joinery. This makes it accessible and easier for unskilled labor to execute.
- Lightweight Materials: A few men could handle standard 2×4 studs easily, greatly increasing the speed of construction.
- Repetitive Layout: This system relies on repeating elements which streamlined the design and planning processes.
Benefits and Innovations
Balloon frame construction offered significant benefits that paved the way for modern housing. By relying on mass-produced and standard-sized lumber, it became possible to cut costs and accelerate construction schedules.
The reduced weight of the buildings also allowed for simpler foundations. This was particularly useful in areas with variable soil conditions or where quick construction was needed. With fewer constraints on resources, settlers moving west could efficiently build homes and start new lives.
The use of readily available, dimensioned lumber was a forerunner to today’s building methods. It hinted at the rise of prefabricated and modular homes. By allowing more rapid construction, the balloon frame inadvertently laid the groundwork for modern urban development patterns.
Challenges and Limitations
Despite its advantages, balloon frames have their challenges. The continuous vertical studs can act as chimneys for fire, allowing flames to spread quickly from floor to floor. This necessitated the development of fire-blocking techniques to improve safety.
The method also doesn’t provide the same structural rigidity as post-and-beam or timber framing. This can result in more extensive sway and movement in tall structures, requiring additional stabilization techniques as buildings reached beyond two stories.
Insulating balloon frames presented technical challenges too. The continuous cavity made it difficult to effectively insulate, complicating efforts to maintain energy efficiency.
The Evolution Over Time
Balloon frame construction started losing its dominance in the early 20th century. The introduction of platform framing, which offered enhanced fire safety and simplification for multi-story buildings, shifted the tide. Platform framing changed the sequence of operations, leveraging floor plans as safe work platforms.
The industry also began transitioning to materials like steel and concrete, especially as builders aimed for larger and taller structures. These materials offered enhanced structural integrity, which was increasingly important as cities grew dense.
Modern Implications
Today, balloon framing is uncommon but taught for its historical significance. Understanding it provides insight into the evolution of construction methods and the socioeconomic factors driving them. It shows adaptation to material availability and labor constraints, valuable lessons in any era.
Studying obsolete methods like balloon framing helps highlight innovation in response to specific challenges. It highlights the importance of practicality and efficiency in design and its impact on accessibility to housing.
Balloon framing remains a fascinating case study in both architectural history and engineering. It represents a bridge between old-world craftsmanship and modern industrial processes.
Recommended Woodworking Tools
HURRICANE 4-Piece Wood Chisel Set – $13.99
CR-V steel beveled edge blades for precision carving.
GREBSTK 4-Piece Wood Chisel Set – $13.98
Sharp bevel edge bench chisels for woodworking.
As an Amazon Associate, we earn from qualifying purchases.



