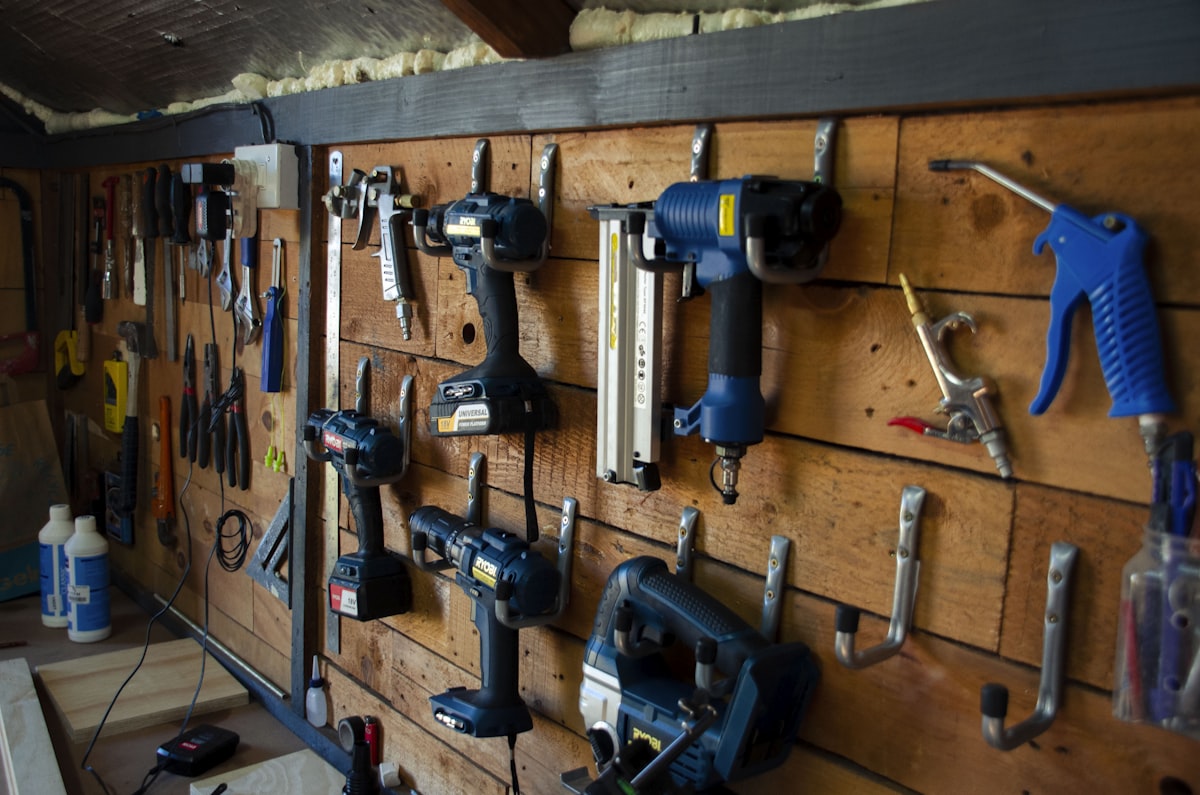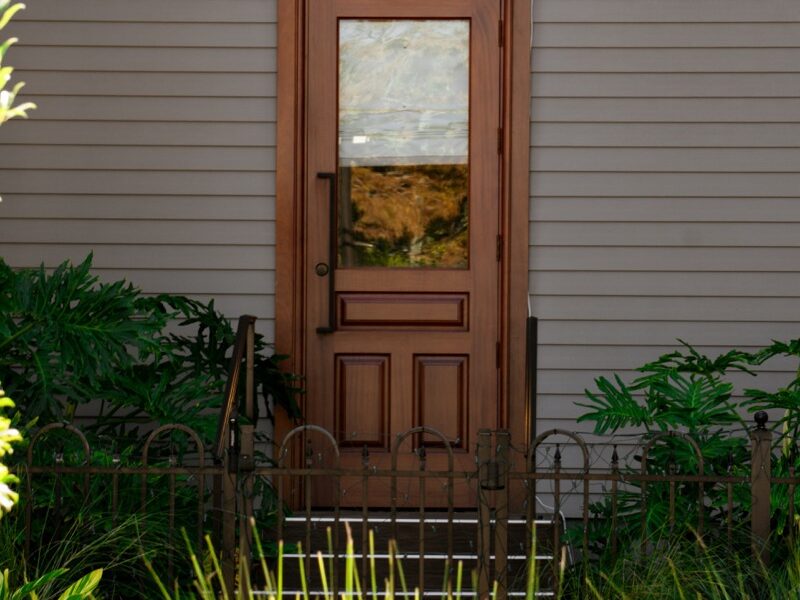Sure, here is your article formatted in simple HTML for a WordPress post:
The Origin of Bungalows
The term bungalow has an interesting history. It is derived from the Hindi word bangla, referring to a house in the Bengal style. This architectural style was characterized by small, single-story houses with broad verandas. British colonial administrators in India during the 19th century adopted this design. They found it suitable for the Indian climate, especially with its open space that allowed for better ventilation.

Early Development in India
The initial concept started with regional adaptations in India. British colonists modified the traditional Bengali huts. These huts were made from local materials like bamboo, wood, and mud. The British version included features more familiar to Western sensibilities, like indoor bathrooms and larger rooms. They also added verandas stretching around the house, offering a shaded outdoor living area ideal for hot weather. Bungalows thus catered to the practical and aesthetic needs of expatriates living in the subcontinent.
Spread to the United Kingdom
As British officials returned home, they brought the bungalow idea with them. The design began appearing in the UK around the 1860s. These houses were often used as holiday homes or retreats by the seaside. They represented a departure from the multi-story urban houses that were common at the time. The simplicity of a single-story house with a garden was appealing for those wanting an escape from city life.
Popularity in North America
By the early 20th century, the bungalow design had captured the imagination of architects in the United States. The American Craftsman style emerged, heavily influenced by the bungalow’s practical simplicity. In California, the Arts and Crafts movement embraced bungalow designs for their straightforward construction and close connection to nature. These houses were often built with natural materials like wooden shingles and stone, emphasizing harmony with the landscape.
Key Elements of Bungalow Design
Several features are quintessential to bungalow design. First, they are typically one to one-and-a-half stories tall. The low-pitched roofs and wide eaves create a horizontal emphasis. This makes them appear both grounded and spacious. Often, bungalows include substantial porches or verandas. These spaces serve as transitional areas between the indoors and outdoors. Large windows usually add to the bright and open interior atmosphere.
Architectural Influence
Bungalows have influenced various architectural styles. This includes Prairie School architecture, which Frank Lloyd Wright popularized. Prairie houses share some bungalow features, like the low-pitched roofs and open floor plans. Another notable influence is on the Mission Revival style. This style, prominent in California, often incorporates the bungalow’s use of earthy materials and ornamental details.
Bungalow Subtypes
Different regions developed their own bungalow variations. The Chicago Bungalow featured brick construction and a full basement to withstand harsh winters. The California Bungalow often used stucco or wood, with an emphasis on outdoor living space. There’s also the Raised Bungalow, common in places with abundant land. It allows for a partially furnished basement used as additional living space or storage.
Modern Adaptations
Today’s bungalows may integrate modern amenities while retaining their historical charm. Open floor plans and energy-efficient features have become common updates. Green building techniques, like solar panels and sustainable materials, are also frequently added. Despite these changes, the essence of bungalow living—simplicity, comfort, and a connection to nature—remains intact.
Iconic Examples
Several places are known for their notable bungalows. In the United States, the Gamble House in Pasadena, California, stands out. Designed by the Greene brothers in 1908, it is a pinnacle of Craftsman bungalow architecture. The style also gained a foothold in Chicago, where neighborhoods like Chatham are famed for their well-preserved brick bungalows. These homes reflect the diverse American architectural landscape.
Global Influence
Bungalows have left a mark worldwide. In Australia, the Federation Bungalow combined elements of the Arts and Crafts movement with local building traditions. South African bungalows often synthesized colonial and indigenous architectural features. The adaptability of the bungalow design to various climates and cultures speaks to its universal appeal.
Reclamation and Preservation
Many historical bungalow neighborhoods have faced revival and preservation efforts. Organizations work to maintain the integrity of these communities against modern urban pressures. Preservation often involves restoring original materials and architectural details. By doing so, they ensure that the cultural and historical significance of bungalows is not lost to future generations.
The history and adaptation of bungalows illustrate their enduring influence on residential architecture. From humble beginnings in India to modern sustainability, this housing style has proved its versatility and lasting appeal.



