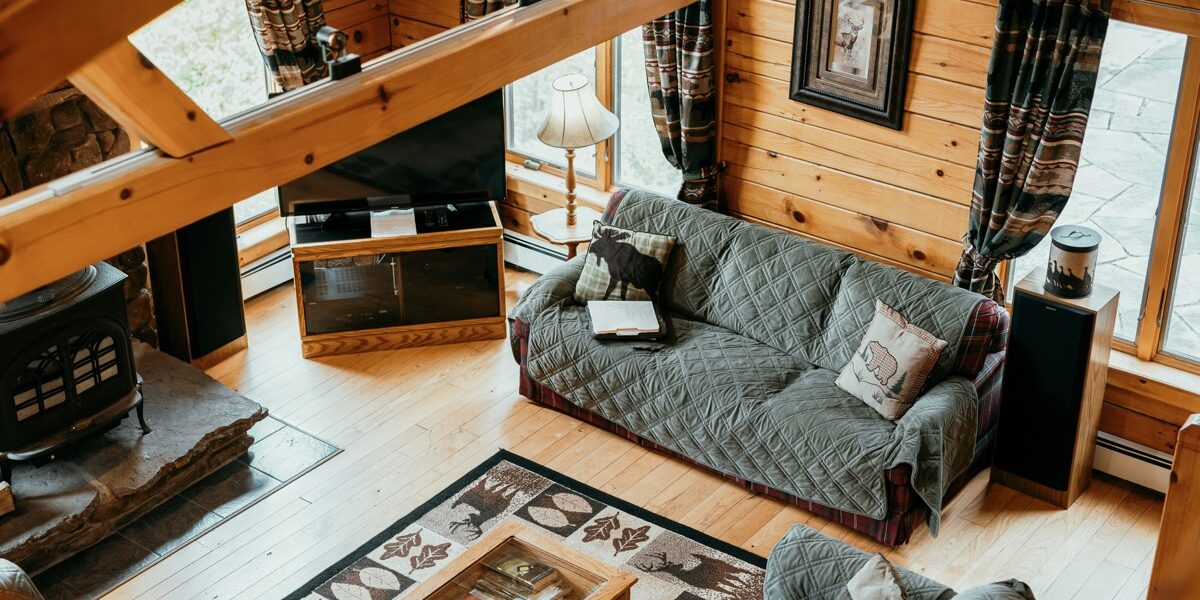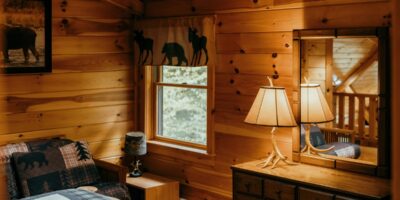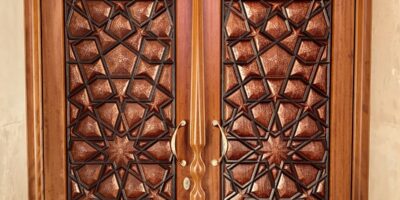Craftsman House Styles
Craftsman House Styles
Craftsman houses emerged from the Arts and Crafts movement of the late 19th century. This style emphasizes hand-crafted details and quality materials. Each home showcases individual character.
Origins of Craftsman Architecture
The term Craftsman comes from the Craftsman magazine, founded by Gustav Stickley in 1901. Stickley promoted the Arts and Crafts movement, which originated in England as a reaction against industrialization. The movement celebrated traditional craftsmanship and simple forms.
Stickley’s designs highlighted exposed wood, built-in furniture, and a strong connection to nature. The magazine included house plans that encouraged homeowners and builders to adopt these principles.
Key Features of Craftsman Homes
Several distinct features define Craftsman homes. These elements contribute to the overall aesthetic and functionality of the architecture.
Low-Pitched Roofs
Craftsman roofs are typically low-pitched and gabled. The wide eaves often have exposed rafters. This design helps homes blend into their surroundings while providing practical weather protection.
Overhanging Eaves
Overhanging eaves offer shade and shelter from the rain. They also showcase the intricate craftsmanship of exposed rafters and beam ends.
Exposed Woodwork
Woodwork in Craftsman homes is not concealed. Exposed beams, rafters, and other wooden elements reveal the structure and craftsmanship.
Porches with Tapered Columns
Large, inviting porches are common in Craftsman homes. Tapered columns support the porch roof, adding to the overall aesthetic. These spaces provide a transition between indoor and outdoor living.
Mixed Materials
Craftsman homes often use a mix of materials like stone, wood, and stucco. This variety adds texture and visual interest while maintaining a cohesive look.
Bungalow Influence
Many Craftsman homes are bungalows. Bungalows are single-story or one-and-a-half-story houses with efficient layouts. They provide comfortable, practical living spaces without excess.
Variations of Craftsman Styles
Within the Craftsman category, there are several sub-styles. Each has unique characteristics while maintaining the overall philosophy of craftsmanship and simplicity.
American Foursquare
The American Foursquare is a boxy, efficient design. It typically has four rooms on each floor, providing practical and symmetrical spaces. Large porches and simple, clean lines are hallmarks of this style.
Prairie Style
Pioneered by Frank Lloyd Wright, the Prairie Style emphasizes horizontal lines and a connection to the landscape. Low-pitched roofs, overhanging eaves, and open floor plans are key features. Wright’s designs often include custom furniture and built-in features.
Mission Revival
Mission Revival draws inspiration from Spanish colonial architecture. This style features stucco walls, red tile roofs, and arched openings. Porches often have curvilinear parapets.
California Bungalow
The California Bungalow is a popular subset of the Craftsman style. Designed for warm climates, these homes have open floor plans, large windows, and outdoor living areas. Natural materials and earth tones are frequently used.
Stickley Craftsman
Named after Gustav Stickley, this style incorporates extensive use of natural wood and stone. Stickley Craftsman homes feature built-in furniture, large fireplaces, and custom cabinetry.
Interior Elements of Craftsman Homes
Inside a Craftsman home, the philosophy of simple, quality craftsmanship continues. These homes are designed for functionality and comfort.
Open Floor Plans
Craftsman interiors often have open floor plans that emphasize communal living spaces. Living rooms, dining areas, and kitchens flow together seamlessly.
Built-In Furniture
Built-ins are a staple of Craftsman interiors. Shelves, benches, and cabinets are integrated into the architecture, providing both beauty and functionality.
Natural Materials
Wood, stone, and other natural materials are used extensively. Dark wood trim, hardwood floors, and stone fireplaces are common features.
Fireplaces
A central fireplace often serves as the focal point in the main living area. It is usually made of brick or stone, adding warmth and character to the space.
Stained Glass
Stained glass windows and light fixtures are frequently used for decorative accents. These pieces add color and artistry to the interior design.
Functional Design
Every element in a Craftsman home is designed for practicality. From the placement of windows to the layout of rooms, functionality is a priority.
Landscaping and Outdoor Spaces
The connection between a Craftsman home and its natural surroundings is crucial. Landscaping and outdoor spaces are designed to complement the architecture.
Natural Gardens
Cottage-style gardens with native plants are common. These gardens enhance the home’s integration with the environment and provide a welcoming atmosphere.
Stone Pathways
Stone pathways and steps lead to the front door, creating a charming entryway. The use of natural stone ties the landscaping to the materials used in the house.
Outdoor Living Areas
Porches, patios, and decks extend the living space outdoors. These areas are designed for relaxation and socializing.
Fencing and gates may also reflect the Craftsman aesthetic. Wooden fences with latticework or stone walls reinforce the natural, hand-crafted theme.
Water Features
Ponds, fountains, or small streams can be incorporated into the landscape. These features add to the serene, natural setting of the Craftsman home.
Tips for Restoring a Craftsman Home
Restoring a Craftsman home requires attention to detail and respect for the original design. Here are some tips to guide the process.
Research and Documentation
Start by researching the history and original features of the home. Old photos, blueprints, and historical records can provide valuable information.
Preserve Original Materials
Whenever possible, preserve original materials like woodwork, fixtures, and flooring. These elements are crucial to the home’s character.
Match New Materials
If replacement is necessary, use materials that match the original ones as closely as possible. This includes wood types, trim styles, and finishes.
Modern Upgrades
While maintaining historical integrity, modern upgrades can enhance comfort and functionality. Consider energy-efficient windows, updated plumbing, and electrical systems.
Hire Skilled Craftsmen
Engage skilled craftsmen who understand the principles of Craftsman design. Their expertise will be essential for accurate restoration.
Focus on both interior and exterior elements. Restoring landscaping elements like stone pathways and porches is just as important as interior features.
Benefits of Craftsman Homes
Craftsman homes offer several advantages due to their design and construction principles. Here are some notable benefits.
Timeless Design
The aesthetic appeal of Craftsman homes is timeless. They remain popular due to their unique character and attention to detail.
Quality Construction
Built with high-quality materials and craftsmanship, these homes are durable and long-lasting. They often retain their value and charm over the years.
Functional Spaces
The practical design of Craftsman homes makes them comfortable and livable. Open floor plans and built-ins contribute to efficient use of space.
Connection to Nature
The emphasis on natural materials and outdoor living spaces enhances the connection to the environment. This creates a serene, harmonious living experience.
Famous Craftsman Architects
Several architects have made significant contributions to the Craftsman style. Their designs and philosophies shaped the movement.
Gustav Stickley
Stickley was a central figure in the American Craftsman movement. His magazine, The Craftsman, popularized the style and provided practical design plans.
Frank Lloyd Wright
Wright’s Prairie Style architecture is closely related to Craftsman principles. His emphasis on horizontal lines and integration with nature influenced many designers.
Greene and Greene
Brothers Charles and Henry Greene designed iconic Craftsman homes in California. Their meticulous attention to detail and use of exotic woods set their work apart.
These architects and their designs laid the groundwork for the enduring appeal of Craftsman homes.
Craftsman Houses Today
Craftsman houses continue to be popular. Modern designs often incorporate Craftsman elements, blending traditional charm with contemporary amenities. Homeowners appreciate the timeless quality and functionality of these homes.
New Constructions
Many new constructions borrow from Craftsman principles. Builders use quality materials and emphasize hand-crafted details. Open floor plans and large porches remain popular.
Renovations
Older Craftsman homes are frequently renovated to preserve their charm while updating for modern living. This includes adding energy-efficient features and expanding living spaces.
The influence of Craftsman design extends beyond residential architecture. Elements of the style can be found in furniture, decor, and even commercial buildings.



