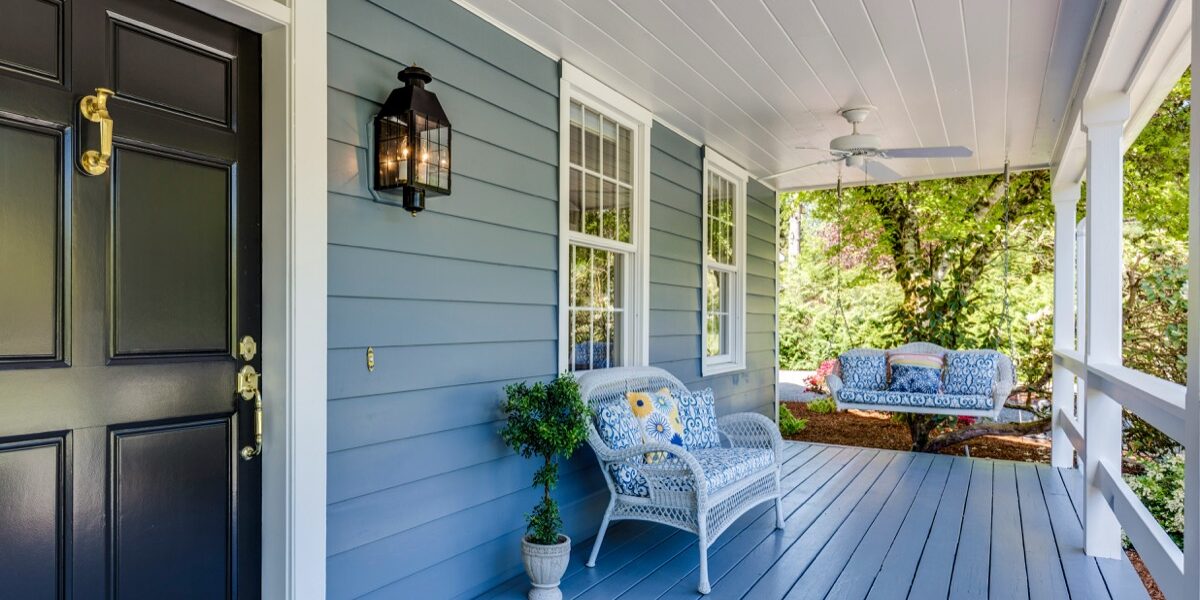Foursquare House: An Architectural Classic
Foursquare House: An Architectural Classic
The Foursquare house, also known as the American Foursquare, became prevalent in the late 19th and early 20th centuries. This home design emerged as a response to the more ornate Victorian styles. Its simplicity and practicality made it popular, especially in urban areas.
A typical Foursquare house features a straightforward box-like shape. This design allows for maximum use of interior space. The layout usually includes four large rooms on each floor, offering a balance between ease of construction and spacious living areas.
Exterior Characteristics
The exterior of a Foursquare house is easy to identify. It usually boasts a square or rectangular footprint, symmetrical façade, and a hipped roof. The roof often includes a central dormer, providing additional attic space and natural light. Wide, overhanging eaves give the home a sturdy, grounded look.
Full-width front porches are a hallmark of Foursquare houses. These porches often feature wide stairs, providing a welcoming entrance. The porch may include columns or posts, sometimes with simple, yet elegant, decorative elements.
Exterior materials can vary. Common options include wood clapboard, brick, or stucco. Choice of materials often depended on regional preferences and available resources. Windows are typically large and double-hung, enhancing the home’s light and ventilation.
Interior Layout
Inside, a Foursquare house follows a logical and efficient layout. The main floor almost always includes a living room, dining room, kitchen, and an entry hall. These spaces are arranged to create a comfortable flow, suitable for both everyday living and entertaining.
Upstairs, the four-room arrangement continues. Typically, this level includes bedrooms and a bathroom. The simplicity and openness of the interior plan appealed to early 20th-century homeowners who valued practicality.
Woodwork and built-in features are common inside Foursquare homes. These might include wainscoting, trim, and cabinetry. While the design is generally straightforward, elements like these add character and warmth.
Historical Context
The rise of the Foursquare house coincided with several key historical trends. The Industrial Revolution brought new building materials and techniques, making homes more affordable and quicker to build. The growing middle class sought functional, yet stylish, homes that reflected their upward mobility.
Foursquare houses also reflected changing social attitudes. The Progressive Era emphasized efficiency and rationality, principles that influenced home design. The simplicity and utility of the Foursquare house aligned with these values.
Regional Variations
While the basic form remained consistent, regional variations of Foursquare houses do exist. In the Midwest, these homes often feature more robust porch supports and larger entryways. In the Northeast, you might find examples with intricate woodwork or stone facades.
In other areas, local building traditions influenced the design. For instance, in the Pacific Northwest, you’ll see more use of natural wood finishes and often a rustic charm. These regional touches add diversity to the Foursquare house form.
Modern Adaptations
Today, the Foursquare house design continues to appeal to homeowners. Modern adaptations maintain the fundamental characteristics while incorporating updated amenities. Renovations might include open floor plans, modern kitchens, and energy-efficient windows.
New construction also sometimes draws inspiration from the Foursquare form. Builders appreciate the efficient use of space and straightforward construction. Modern materials and techniques allow for even greater customization, fit for today’s lifestyles.
Preservation and Legacy
Many Foursquare houses are now considered historic properties. Preservation efforts focus on maintaining original features while allowing for modern updates. This balance ensures that the homes remain functional and comfortable while retaining their historical significance.
Historical societies and preservation groups often provide guidelines for restoring and maintaining Foursquare houses. These efforts help educate the public about the architectural and cultural importance of these homes.
The legacy of the Foursquare house endures, reflecting a pivotal era in American architectural history. Its blend of simplicity, functionality, and style continues to resonate. For many homeowners, a Foursquare house offers a timeless appeal.
Resources for Homeowners
Numerous resources are available for those interested in Foursquare houses. Books, websites, and local historical societies offer valuable information. Homeowners can find guidance on everything from historical research to renovation techniques.
Networking with other Foursquare homeowners can also be beneficial. Sharing experiences and advice helps foster a supportive community. Online forums and social media groups provide platforms for such exchanges.
Professional services, including architects and contractors, specialize in historic home restoration. Their expertise ensures that renovations respect the original design while meeting modern standards. Seeking out such professionals can make a significant difference in the quality and success of a project.



